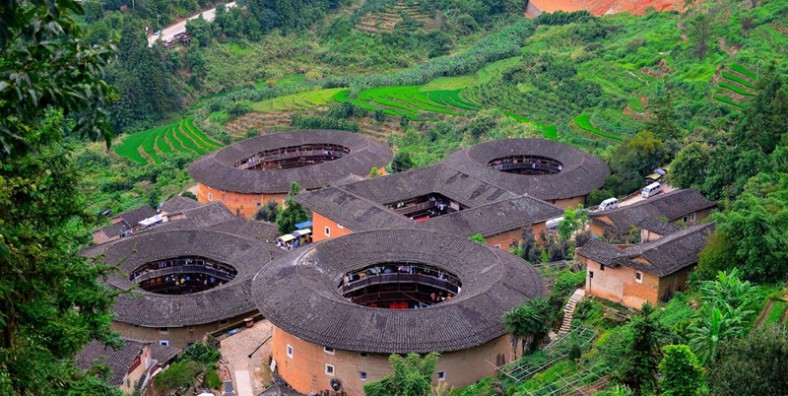Architectural Features
Nanjing Tulous (南靖土楼) are a marvel of architectural ingenuity, standing as a testament to the lasting legacy of traditional earthen architecture. Constructed from local materials such as earth, wood, and cobblestones, these buildings are self-sustaining, eco-friendly, durable, and defensively strong, offering an aesthetic appeal alongside their practical function. Typically ranging from three to five stories, Nanjing Tulous serve various purposes: the first floor is used as a kitchen, the second as storage, and the upper floors as living spaces. These structures can house between 200 to 700 people and offer a range of benefits including protection from theft, earthquakes, wild animals, and moisture, while also ensuring proper ventilation and light.
In the absence of modern construction materials like steel and concrete, the Hakka people (客家人) achieved a remarkable feat of engineering, creating large and stable structures that have withstood the test of time for over 400 years.
The building style of the Nanjing Tulous reflects unique cultural, artistic, and scientific values. The construction sites were chosen with careful attention to geology, hydrology, and climate. Local materials were utilized for sustainability, and the walls were built with earth and wooden beams to ensure both sturdiness and comfort for inhabitants. The overall design incorporates traditional Chinese cultural principles, promoting family harmony and equality while fulfilling the need for communal living.
Major Buildings
Tianluo Pit Earth Building Group
The Tianluo Pit Earth Building Group (田螺坑土楼群) is located in Shuyang Town (书洋镇), Nanjing County (南靖县), Zhangzhou (漳州市), Fujian Province (福建省), about 60 kilometers from the county seat. The buildings are set on the hillside of Hudian Mountain (湖岽山) at an altitude of 787.8 meters. This group of earth buildings was originally constructed by the Huang family (黄姓客家人) and is famous for its mythic construction style.
The group was built over a period of 304 years, starting in 1662, and includes five major structures: the square Buyun Lou (步云楼), and the circular Zhenchang Lou (振昌楼), Ruichang Lou (瑞昌楼), Hechang Lou (和昌楼), and Wenchang Lou (文昌楼). The architectural layout was inspired by the “Five Rooms of the Hall of Ming Tang” (考工记图) from traditional Chinese building plans, designed to represent the Five Elements (金木水火土) of nature.
In 2001, the Tianluo Pit Earth Building Group was designated as a National Key Cultural Heritage Site, and in 2008, it was inscribed on the UNESCO World Heritage List.
Hekeng Earth Building Group
The Hekeng Earth Building Group (河坑土楼群) is located in Shuyang Town (书洋镇), Nanjing County (南靖县), Zhangzhou (漳州市), Fujian Province (福建省), and is home to the Zhang family (张姓客家人). The group covers an area of 174,000 square meters and includes 13 large earth buildings, spread across less than 1 square kilometer.
The group is based on the principle of “observing the heavens and mirroring the earth” (法天象地) and consists of six square buildings (including Chaoshui Lou (朝水楼), Yangzhao Lou (阳照楼), Yongsheng Lou (永盛楼), Shengqing Lou (绳庆楼), Yongrong Lou (永荣楼), Yonggui Lou (永贵楼)) and six circular buildings (including Yuchang Lou (裕昌楼), Chungu Lou (春贵楼), Dongsheng Lou (东升楼), Xiaochun Lou (晓春楼), Yongqing Lou (永庆楼), Yuxing Lou (裕兴楼)), along with the Nanxun Lou (南薰楼), a pentagonal building.
The construction of these buildings spanned 423 years, from 1549 to 1972, reflecting the historical development of Hakka architecture through three generations. The square and circular buildings together form a “Big Dipper” (北斗七星) arrangement in the sky.
In 2008, the Hekeng Earth Building Group was inscribed on the UNESCO World Heritage List.
Huaiyuan Lou
Huaiyuan Lou (怀远楼), located in Meilin Town (梅林镇), Nanjing County (南靖县), was built between 1905 and 1909 during the Qing Dynasty (清朝). It covers an area of 1,384.7 square meters with a building area of 3,468 square meters. The structure is made of large cobblestones and rammed earth, and the earth walls are especially durable. The design of the earth walls is distinct, and the construction technique is highly sophisticated, resulting in smooth, non-peeling surfaces. Huaiyuan Lou is one of the best-preserved and culturally rich double-ring round Tulous.
In 2006, Huaiyuan Lou was designated as a National Key Cultural Heritage Site.
Hegui Lou
Hegui Lou (和贵楼), located in Pushan Village (璞山村), Meilin Town (梅林镇), Nanjing County (南靖县), was constructed in 1731 during the Qing Dynasty. It is a five-story square Tulou and is famous for its “house-within-house” (厝包楼、楼包厝) architectural style, which incorporates 15 surrounding rooms and a private school inside the building. It is regarded as the “World’s First Wonder House” (天下第一奇楼).
In 2001, Hegui Lou was designated as a National Key Cultural Heritage Site.
Yuchang Lou
Yuchang Lou (裕昌楼), located in Xiaoban Village (下版村), Shuyang Town (书洋镇), Nanjing County (南靖县), was built in 1308 during the Yuan Dynasty (元朝). Standing 18.4 meters tall with a diameter of 54 meters, it is one of the largest and oldest Tulous in the region. The structure was jointly constructed by the Liu (刘), Luo (罗), Zhang (张), Tang (唐), and Fan (范) families based on the principles of Feng Shui (风水) and the Five Elements (五行).
Historical and Cultural Significance
Nanjing Tulous are not only a remarkable example of architectural achievement but also a vital part of Hakka culture and history. These structures have been built with the Hakka people’s emphasis on unity, family, and survival in a sometimes harsh environment. The use of local materials, ingenious construction techniques, and the cultural and social organization they represent make these buildings a living monument to the resilience and ingenuity of the Hakka people.
Intangible Cultural Heritage
The Hakka Tulou Construction Techniques (客家土楼营造技艺) and Fujian Hakka Mountain Songs (福建客家山歌) — particularly those sung in Zhangzhou Nanjing Tianluo Pit (漳州南靖田螺坑) — are part of the Intangible Cultural Heritage of the Hakka people, reflecting the unique cultural expressions associated with the Tulous.
These architectural and musical traditions have been preserved as vital elements of the Hakka cultural identity and continue to be celebrated today as an integral part of the cultural fabric of Fujian (福建).














