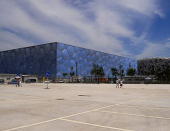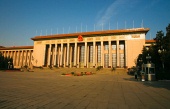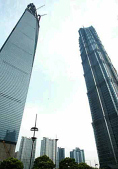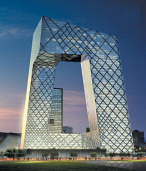
Modern Chinese Architecture
Modern Chinese Architecture
Since entering the modern era, the Chinese have struggled to combine Chinese architectural principles and Western urban planning and design. China’s intense population pressures and urban migration trends have led to the disappearance of traditional Chinese architecture as China makes room for more efficient but less eye-catching buildings.
Introduction of Modern Chinese Architecture
Overview
Chinese architecture has taken on many looks throughout history. Many of us are familiar with the traditional Chinese styles that included colorful ornamentation, sweeping roofs, screens, towering wood columns, and symbolic sculptures of figures such as the dragon. While traditional Chinese design will always remain beautiful and sacred to the history of China, beginning in the mid-nineteenth century, designs began to change. After the beginning of the Opium Wars in the 1840’s, Chinese architects began incorporating more Western architectural characteristics into their style and designs.
Style
Socialism style
After the founding of The People’s Republic of China, Chinese architecture entered a new historical period. Chinese architecture was greatly influenced by the Soviet Union, during the time when socialism had a significant impact on Chinese architecture. Therefore the architectural style of the Soviet Union was brought into China and was portrayed as some form of art.
Revivalist style
Buildings of this style are basically followed the 20 to 30 years of classical-style approach to local application of roof as the main feature. This widespread abuse across the board to roof to form a new Chinese architecture Yi Gu called revivalist trend. The architecture gets rid from the traditional forms of bondage, simple and refreshing style works well.
National Day style
National Day of China’s socialist construction and the construction of a new style to emerge to greet the 10th anniversary of National Day, Beijing, built the Museum of Chinese History, etc. In May 1959, it was the proposing of the “creation of China’s socialist construction of a new style” slogan which advocated studying ancient and modern architecture on the basis of all good things. Its proposal was to create our own new styles, new forms. This has an important political and cultural significance; both of which commemorate how complex the architectural designs for the new age are and their need for large spaces.
Guangzhou style
It rises in the early 60s, China was in the economic adjustment period, and the non-productive construction came ultimately to a standstill. From the mid-60s to mid 70s, architectural design was seriously destroyed, Guangzhou, construction workers carried out under extremely difficult conditions, a small amount of construction activity, and the architectural creation in Lengji Garden in Guangzhou. They are creative in the organic blend of modern architecture with traditional features in the courtyard, gardens, created a rich modern, another implication of building strong nationalistic mood, forming an eye-catching style of Guangzhou. Guangzhou-style rose, breaking the long-standing body mass composition by Western classical and traditional decorative elements. This shaped the national method of modeling features whereby limitations began to create a modern design approach with national implication of building space environment.
Multi-style
Multi-style was a trend in the 80’s, along with the adjustment of the national economy, building showed the healthy development of architecture. The introduction of foreign capital, foreign materials and equipment, foreign design, architectural theory extensively abroad, and further activity in the construction of academic ideas and building creative ideas. The new architecture was presented with a variety of patterns in very different styles. Buildings from these modern design methods opened a new chapter in the emergence of new architectural forms and group composition, the use of glass curtain wall, tooth walls, translucent hall, revolving restaurant, landscaping and other new lifts the constituent elements. In the national style, but also from a broader perspective of understanding the tradition, from space composition, sequence organization, group layout, interior decoration, gardens and other forms of artistic conception, multi-lateral, multi-level, multi-faceted all of which create a number of strong ethnic characteristics, local characteristics and an indoor environment and architectural image of the garden environment. Chinese architectural ideas began to emerge from the narrow, closed, and step by step towards open, modern Chinese architectural styles which correlated with the development of the roadside buildings
Design
This style of Chinese architecture has also come to adopt more Western applications, such as incorporating restaurants, bars, clubs, shops, and businesses into one building. This multiuse of buildings is very different from traditional Chinese style, which had separate and defined uses for each building. The Water Cube was designed with this mindset, taking on an identity that is more than just a place to recreate, but is also a place to shop, eat, and socialize.
There is also a lot of verticality in modern Chinese design. The reasoning behind the design of such towering structures is the country’s massive population. China is the single-most populated country in the world, and cities like Hong Kong and Shanghai are extremely high-density in terms of the number of people per square foot. With a booming population and limited space, architects are forced to build upward and not outward, creating powerful skylines and cityscapes.
Features of Chinese Modern Architecture
Though affected by modern western architecture, it also keeps some traditional characteristics. Traditionally, Chinese architecture put more emphasis on the width of buildings. Affected by Western architecture, Chinese architecture now tends to grow in height and depth instead. Another important feature is its emphasis on symmetry, which remained a subject from ancient China until now. It connotes a sense of grandeur; which now applies to everything. The use of certain colors, numbers of the cardinal directions in traditional Chinese architecture reflected the belief in a type of immanence, where the nature of something could be wholly contained in its own form, without reference to a momentary belief. Although Western tradition gradually developed a body of architectural literature, little was written on the subject in China, and the earliest text was never doubted.
Representatives of Chinese Modern Architecture
|
Bird’s Nest stadium The Beijing National Stadium known as Bird’s Nest stadium. It was constructed for 2008 Summer Olympic. It is the main stadium of the 29th Olympiad in 2008. Occupying an area of 21 hectares, it has a floor space of 258,000 square meters. Its seating capacity amounts to 91,000, including 11,000 temporary seats. The main body of the National Stadium is a colossal saddle-shaped elliptic steel structure weighing 42,000 tons. It is 333 meters long from north to south, 294 meters wide from east to west, and 69 meters tall. The main body’s elements support each other and converge into a grid formation, just like a bird’s nest with interlocking branches and twigs. Being a seven-story shear wall system, the stadium’s stand has a concrete framework. The upper part of the stand and the stadium’s steel structure are separated from each other, but both are based on a joint footing. The roof of the National Stadium is covered by a double-layer membrane structure. |
|

|
Beijing National Aquatics Center |

|
Great Hall of the People |
|
New CCTV Broadcasting Center The total built-up area is about 550,000 square kilometers. The tallest building is about 230 meters. It has a unique appearance of an S-shaped side view and an O-shaped view from front. |
|

|
Shanghai World Finance Center The Chinese modern architecture reflects political and economic issues, rather than ethnic or climatic concerns. Nowadays, China has one of the most powerful economies of the world. It can be witnessed through the impressive increase of modern buildings and skyscrapers. Places like Shanghai or Guangzhou are creating their new modern architectural style. |
The 10 Most Interesting Modern Buildings in China
- Ark Hotel, Hunan
- Taipei 101, Taiwan
- The Piano House, Anhui
- The Commune, Beijing
- Thames Town, near Shanghai
- The Bund, Shanghai
- Beijing’s “Bird” Buildings
- National Aquatics Centre, Beijing
- The Century Global Center, Sichuan
- Sky City, Hunan













